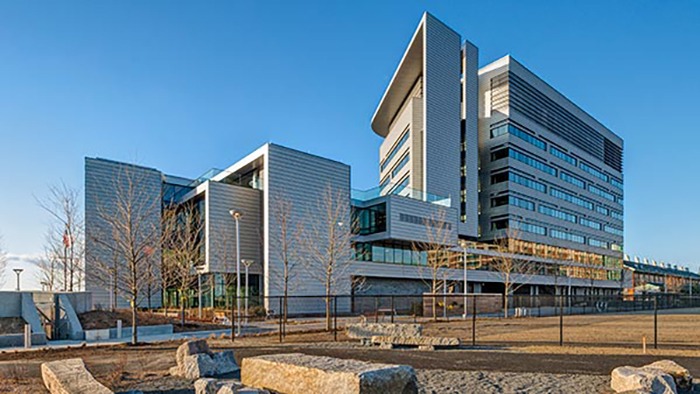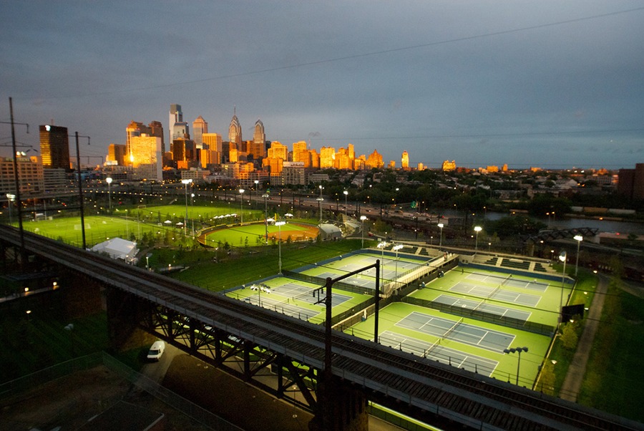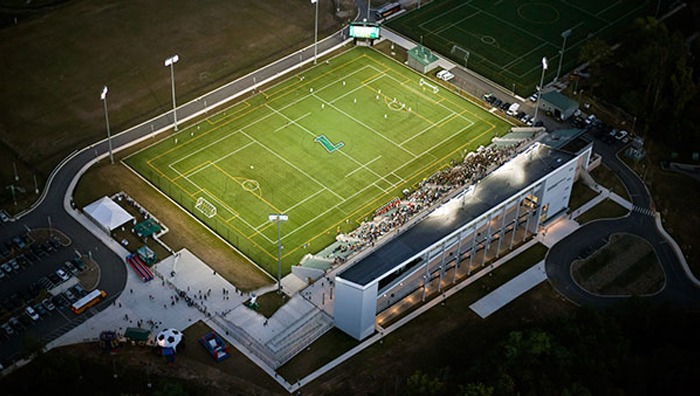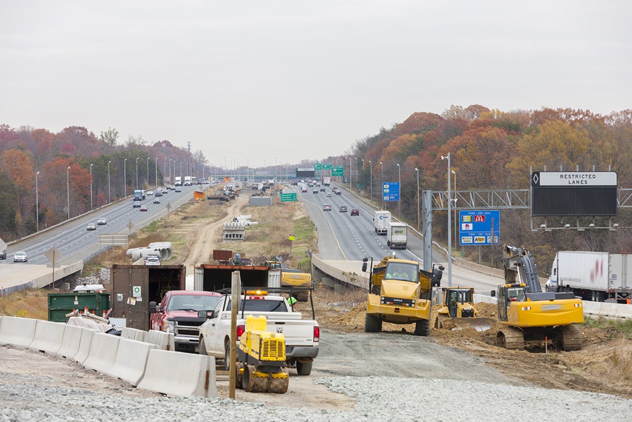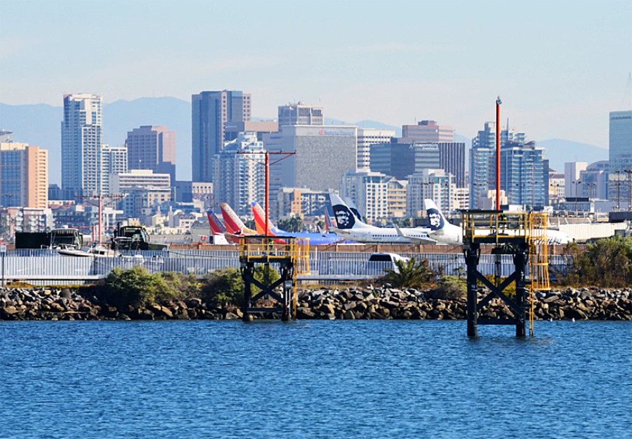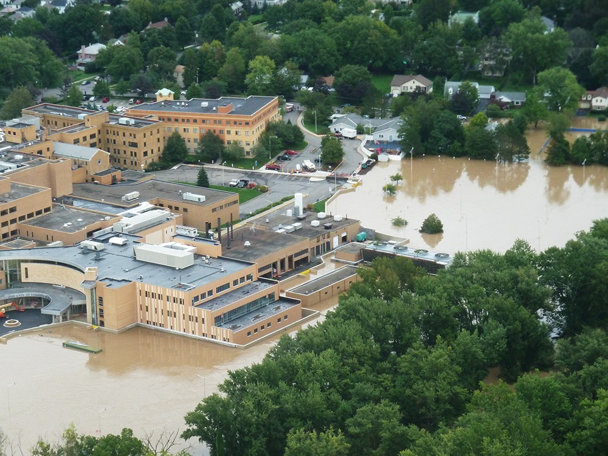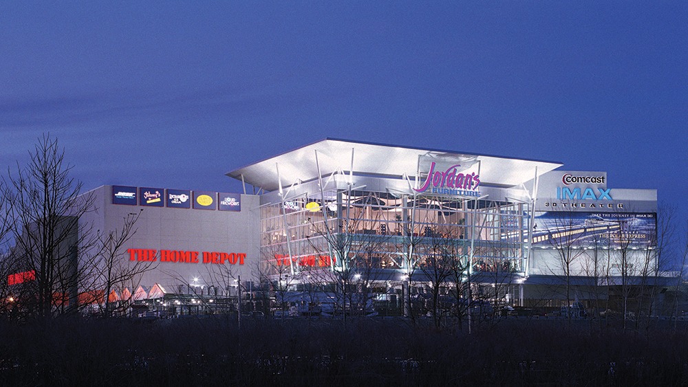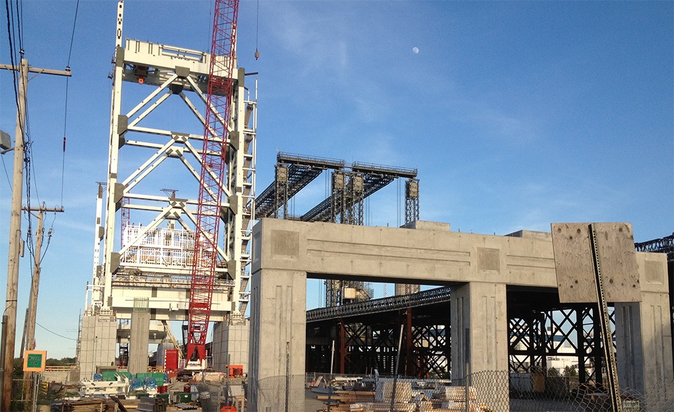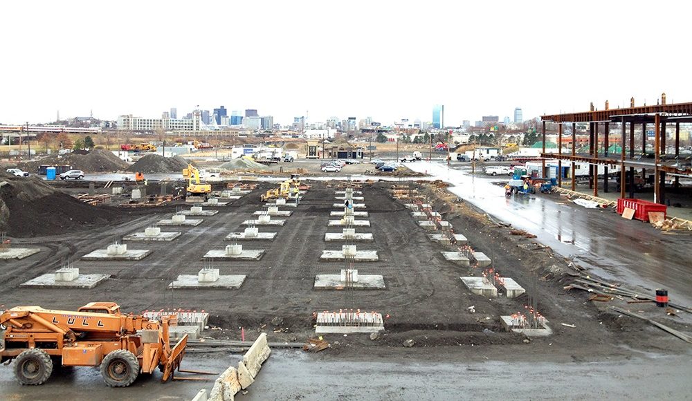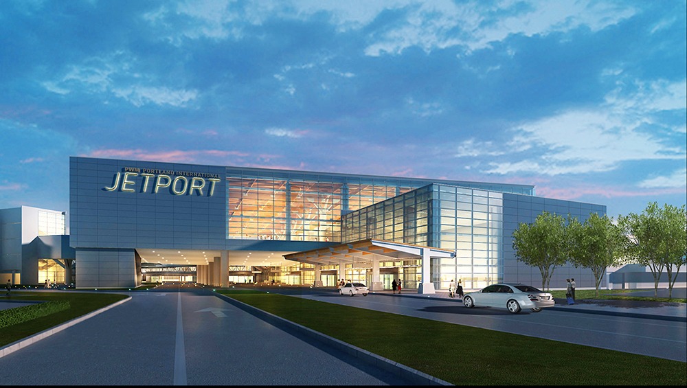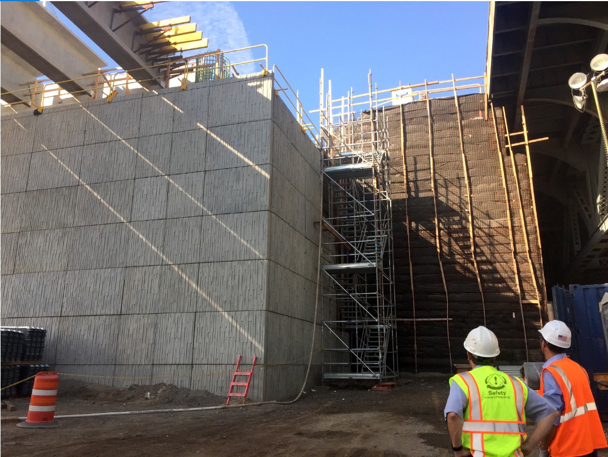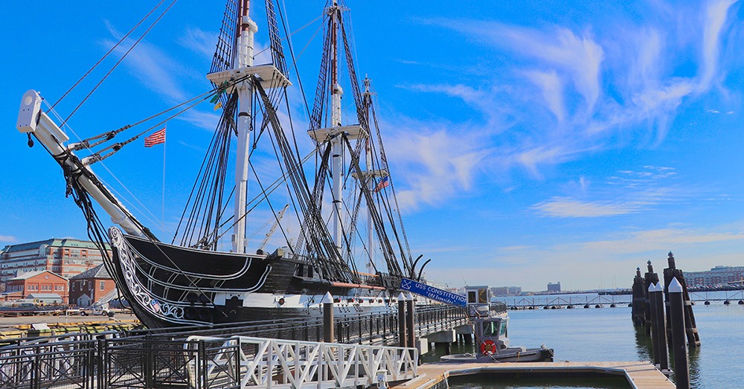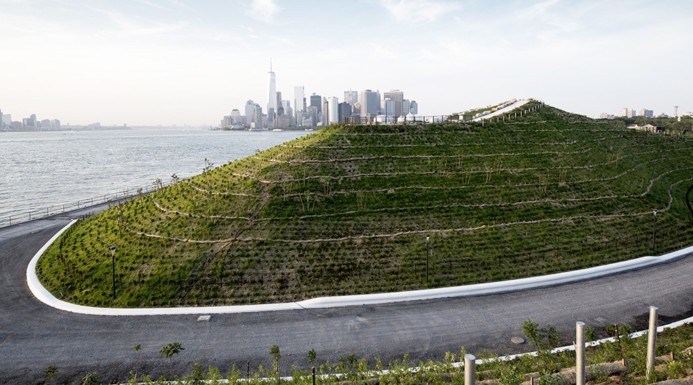
Real estate developers
Creative geotechnical engineering brings sweeping NYC views to Governors Island park
5%
saved on budget
10 months
shaved off schedule
Summary
- An urban design firm needed our expertise to turn a flat, abandoned site on Governors Island into a resilient park with impressive views of New York City.
- The site presented significant challenges, including the difficulty of bringing equipment and fill to an island. Also, the site consisted of loose sand and soft, highly compressible clay, which would compromise stability in a storm- and flood-prone environment.
- We drew on geotechnical creativity and innovation to design strong yet lightweight slopes, bringing a technically challenging design to life. Our design accounted for disaster resilience, and we carefully selected each type of soil, debris, planting soil mix, and fill to maintain stability, drain quickly, and eliminate erosion.
- This design has since withstood a powerful real-life test: Hurricane Sandy. Although hit by a 14-foot wall of water and 80 mile-per-hour winds, the newly planted trees and saltwater-resistant grasses stood strong, and the fill, as designed, released excess water with little erosion.
Client challenge
West8, an urban design firm, needed creative geotechnical help to make their daring vision come to life: Turning a flat, abandoned site into a grand park with soaring vistas of New York City. Located in the heart of New York Harbor, Governors Island has been a Revolutionary War fort, Civil War arsenal, and Coast Guard base, but since its decommissioning, most of the prime real estate remained unusable and unsightly. Transforming the landscape would require significant grading to add visual interest and build hills. One of the hills would rise 80 feet above the harbor with steep slopes alongside water to enable breathtaking 360-degree views of the Statue of Liberty, the Lower Manhattan skyline, and the Brooklyn Bridge.
The site’s complex setting presented significant challenges such as the need to transport fill, the island soil and harbor subsoil conditions, and difficulty bringing equipment to the site. The site was expanded 100 years ago using fill from a NYC subway excavation, so both the native harbor soils and the island fill consisted of loose sand and soft, highly compressible clay that compromised stability. The soft soil wouldn’t support the design of the steep hill, which would inevitably sink or slide into New York Harbor.
Further, multiple stakeholders were involved because the public park was managed by a public agency and funded by a combination of public dollars and private donations. Finally, the area was prone to flooding and windstorms, so the design would need to incorporate resiliency. West8 asked Haley & Aldrich to provide geotechnical engineering services for this complex project because of our experience with delivering innovative geotechnical engineering solutions that satisfy all stakeholders.
“Hart Crowser (a division of Haley & Aldrich) had experience with fills, water, and seismic activity from the Olympic Sculpture Park and they helped to create hills [on the site] that would stand tall, resist erosion, and not be so heavy that they would push the edge of the island out into the harbor.”
Jamie Larson, West8 Principal in Charge (in a New Yorker article)
Our approach
Our team knew this unusual project would take some ingenuity to find the right solutions that would combine gravity-defying design with environmental resiliency. To overcome soft soil challenges, we designed hills that weighed less but could still maintain dimension and stability, even for the steepest slopes.
We designed reinforced slopes using fill with a combination of lighter natural and man-made materials: debris from demolished site buildings, inexpensive fill barged down the Hudson River to the island, and lightweight volcanic rock. We used the volcanic rock as fill for the steepest, heaviest parts of the hills and as close to the Harbor’s shoreline seawall as possible to make these sections lighter.
To build subsoil strength we took control of construction sequencing to allow the soil to settle and gain strength with each lift. This enabled us to achieve steeper slopes on the water side, as well as gain height to provide more striking views. We also increased the hill’s strength and stability by using geogrids in an innovative way. While engineers commonly use single layers of uniaxial geogrids to strengthen soil and avoid slope failures, we pioneered a new approach, incorporating “biaxial” grids in the geotechnical design to keep the soil in place on the steep slopes and increase safety. Previously, geogrids had never been used for this purpose.
We modeled the complex hill geometry and materials and subsoil behavior to predict settlement as fill was placed, as well as steep slope stability as the hills grew. We conducted multiple 3-D modeling programs, which proved that the design approach for the hills could be built.
Our design had to account for disaster resilience due to the site’s vulnerability to flooding and major windstorms. We carefully selected each type of soil, debris, planting soil mix, and fill to maintain stability, drain quickly, and eliminate erosion.
Resiliency
Our geotechnical design withstood a powerful real-life test: Hurricane Sandy. Although hit by a 14-foot wall of water and 80 mph winds, Governors Island’s newly planted trees and salt-water resistant grasses stood strong. The fill performed as designed, releasing excess water with little erosion. The site was accessible in all areas the day after the storm.
In addition, the slope-facing design enabled landscape architects to plant 42,000 trees and shrubs that would take root quickly and act as an anchor for the slopes, further improving the hills’ resilience. Throughout the project, a public peer review process amongst the team of designers, engineers, and elected and appointed officials tested every idea. Our ability to collaborate with stakeholders ultimately helped realize the park’s design and completion of the project 5% under budget and 10 months ahead of schedule.
Now, area residents and tourists can take a 7-minute ferry ride from Lower Manhattan to experience the rolling parkland, calming meadows, and tall, easy-to-climb hills with a panoramic view of the Statue of Liberty, the New York and New Jersey skylines, and the Brooklyn Bridge.
Social, economic, and sustainability benefits
- During construction, we used barges to remove waste products from the island and reused all debris from demolished site buildings, keeping 30,000 trucks off the streets and avoiding offsite disposal costs.
- We repurposed large granite blocks — taken from the rebuilt seawall to reinforce the slope — into a fun feature called “The Scramble” that visitors can use to climb the tallest hill.
- We built the city’s longest kids’ slide on a steep slope that’s stabilized by artificial reinforcement.
Value delivered
- Applied geotechnical creativity and innovation to bring a technically challenging design to life
- Completed the project 5% below budget and 10 months ahead of schedule
- Incorporated an environmentally resilient design
For more information, contact:

Principal Consultant

