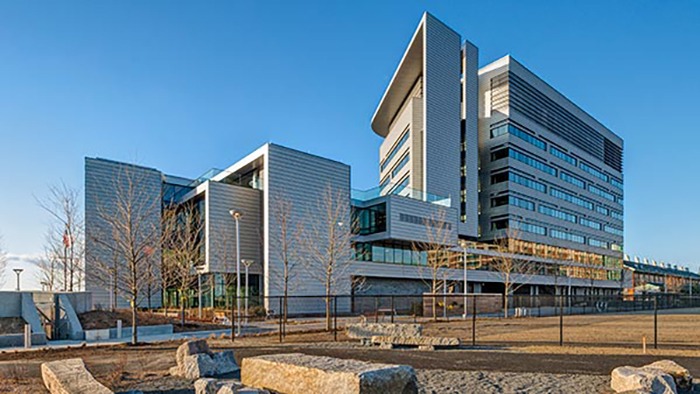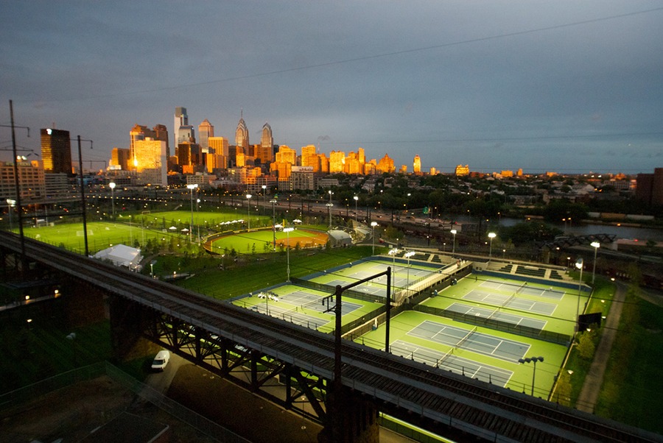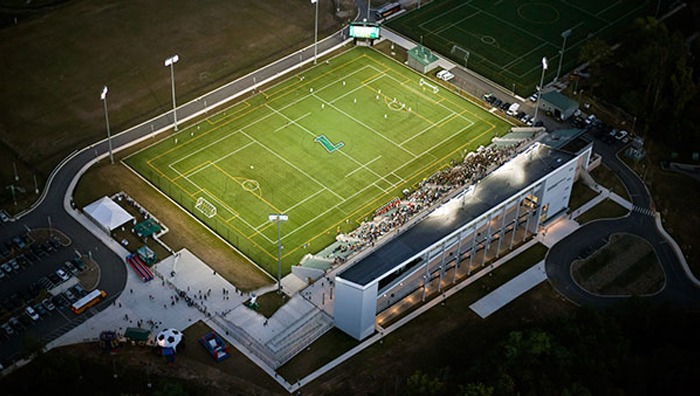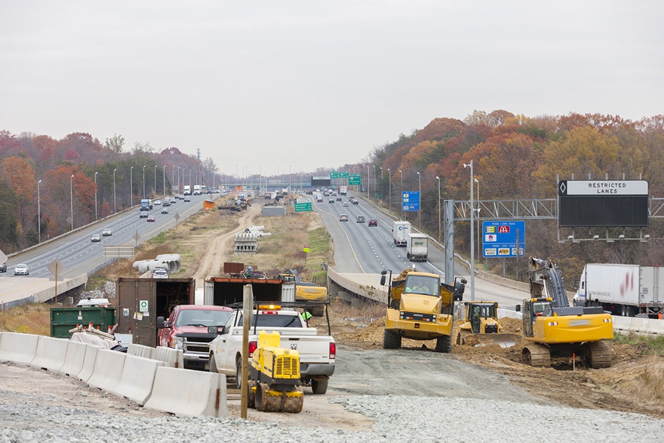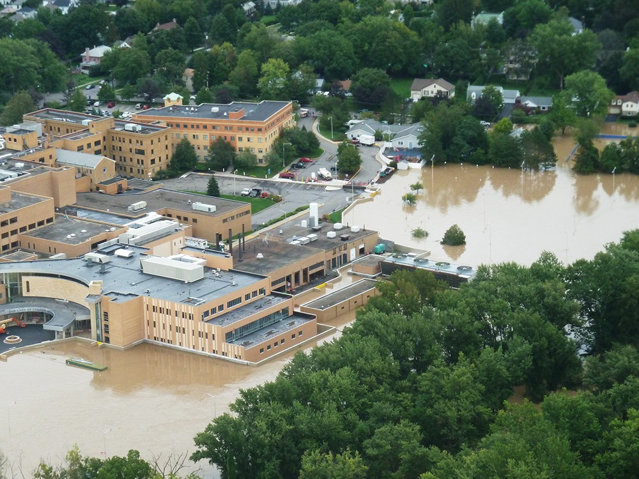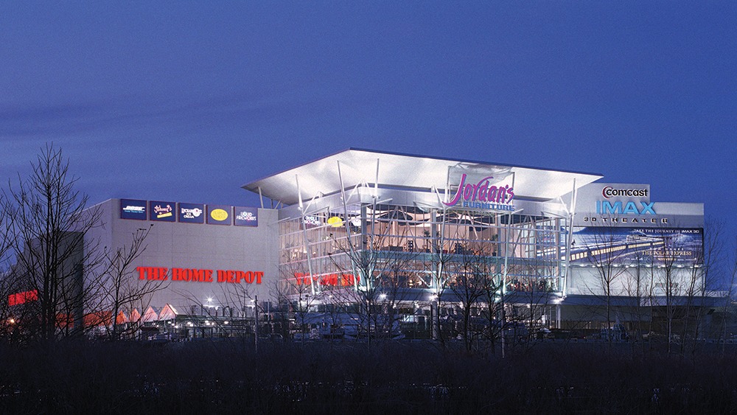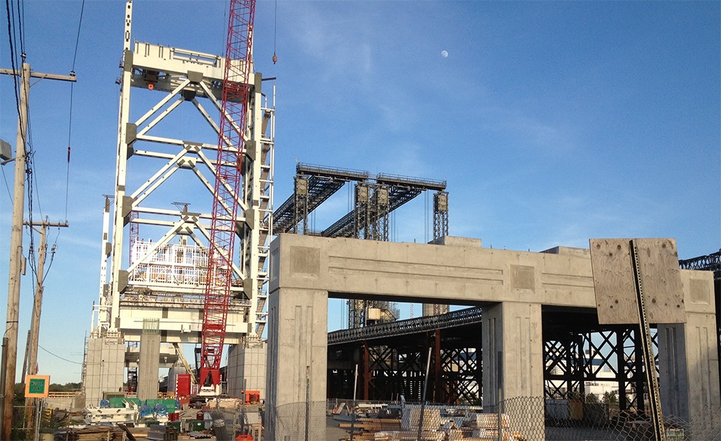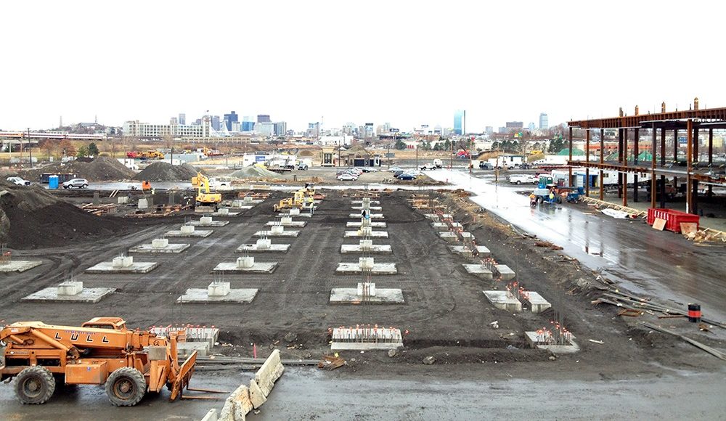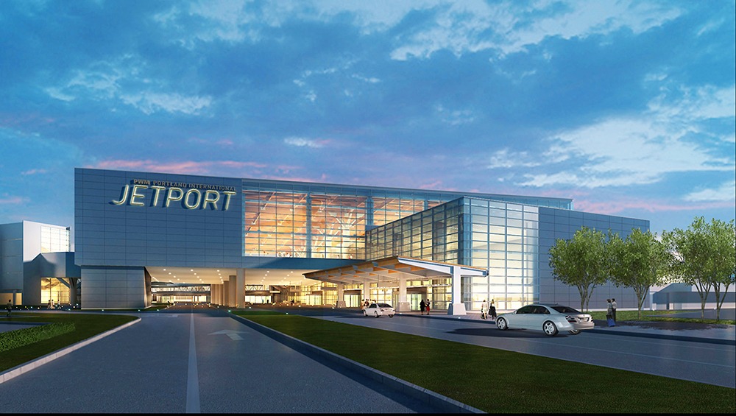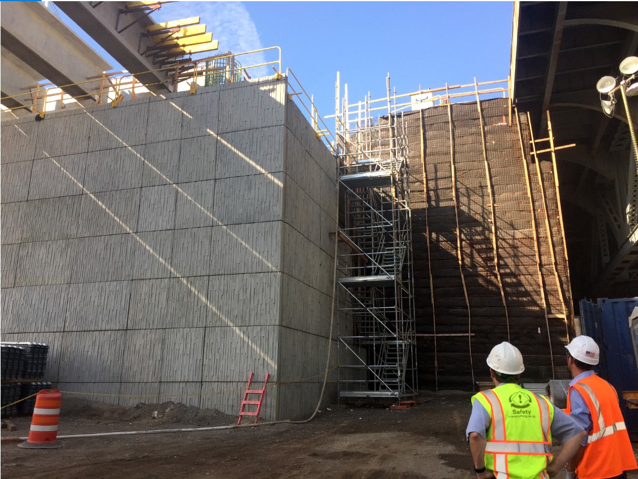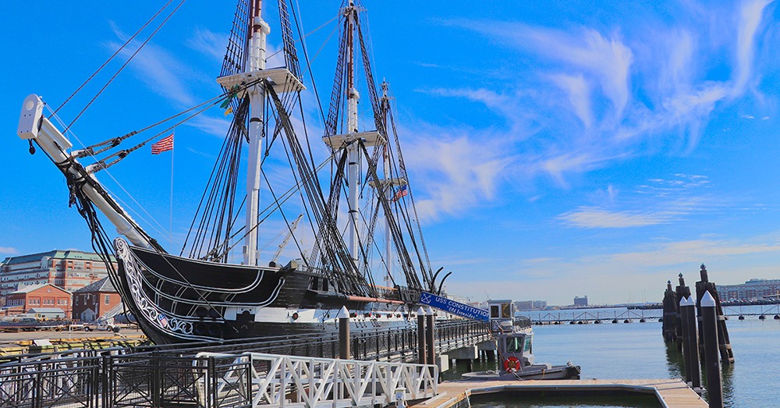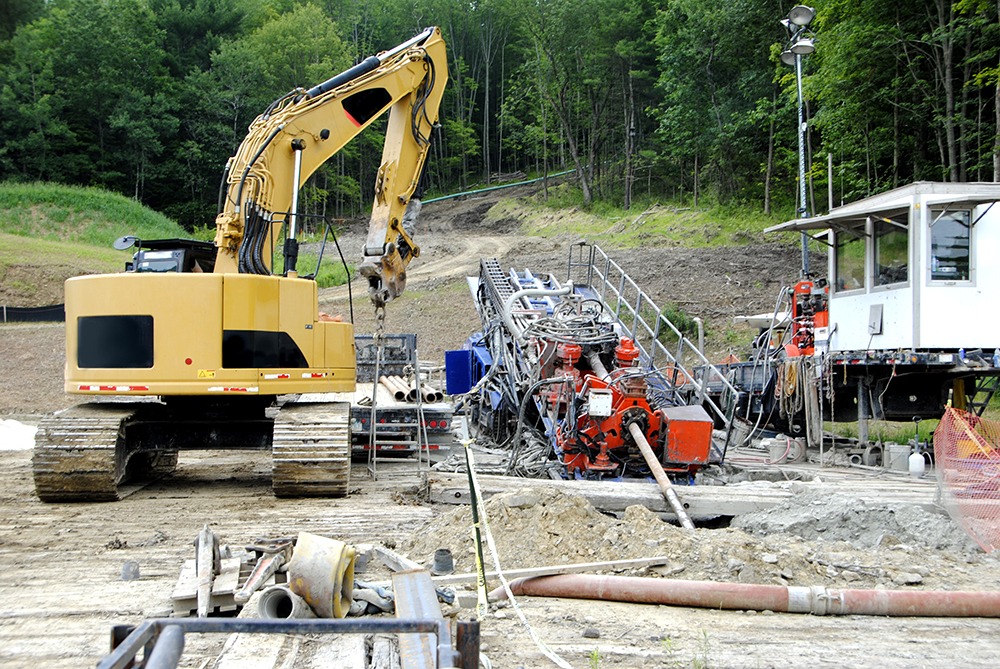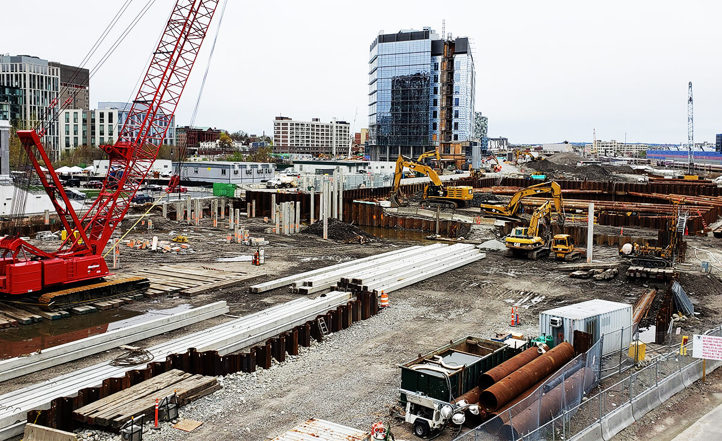
Real estate developers
Our underground engineering expertise helps DivcoWest streamline development at Cambridge Crossing
Summary
- DivcoWest planned its Cambridge Crossing development to provide acres of urban green space, easy access to transit, state-of-the-art lab facilities and residences, and eclectic restaurants and shops.
- But the former industrial site — a 43-acre parcel at the busy juncture of Boston, Cambridge, and Somerville — had numerous challenges. The ground conditions varied widely, making design, collaboration, and underground construction exponentially more difficult. These conditions included poor-quality urban fill, buried historic structures and walls, and unusually variable geology.
- DivcoWest needed a forward-thinking geotechnical consultant to evaluate the complex project components and assess how each decision would impact spending, schedule, logistics, and timing. The developer enlisted Haley & Aldrich because of our team’s long history of underground engineering projects in the Greater Boston area as well as our ability to think ahead and collaborate effectively with stakeholders.
- We took a holistic view of the campus while collaborating on specific solutions to the unique challenges of each parcel. This zoom-in/zoom-out approach allowed us to plan for various potential outcomes throughout development, even as new variables were introduced and circumstances changed. Also, our existing relationships with agencies and municipalities expedited the permitting process.
- As an example of the success of our proactivity and ability to create integrated solutions, we saved the developer over $100,000 on one small retail parcel.
Client challenge
DivcoWest planned to build an innovative mixed-use community in the heart of Greater Boston. The new neighborhood, Cambridge Crossing, would provide acres of green space, easy access to various modes of transit, state-of-the-art lab facilities and residences, and an eclectic mix of restaurants and shops. This vision would take shape on a 43-acre parcel at the busy juncture of Boston, Cambridge, and Somerville, near the biotech hub at Kendall Square in Cambridge.
But the former industrial area had many construction, environmental, and engineering challenges that needed to be addressed on a demanding timeline. The ground had a number of challenging variables that typically do not exist together at one New England site, making design, collaboration, and underground construction exponentially more difficult. These conditions included thick, poor-quality urban fill; buried historic structures and granite block walls; unusually variable geology; and massive filling over compressible soils.
To execute its master plan, DivcoWest needed to accommodate unique but complementary geotechnical and environmental solutions across these variable parcels. These solutions included a new network of roadways and infrastructure, different basement and foundation configurations and groundwater management strategies. The developer also faced many constraints on construction logistics and work sequencing and had to manage hundreds of thousands of cubic yards of excess soil.
The project team also needed to mitigate impacts to existing buildings, bridges, and infrastructure — a challenge in such a dense urban area. This aspect of the project required coordination with abutters and agencies including the Massachusetts Water Resources Authority (MWRA), Massachusetts Bay Transportation Authority, and Massachusetts Department of Transportation (MassDOT).
DivcoWest needed a forward-thinking geotechnical consultant to evaluate complex project components and assess how each decision would impact spending, schedule, logistics, and timing, helping to moderate costly underground uncertainties during construction. The developer enlisted Haley & Aldrich for our long history of underground engineering projects in the Greater Boston area as well as our ability to think ahead and collaborate effectively with stakeholders.
Our approach
We established a strong partnership with DivcoWest early in the planning process. We took a holistic view of the campus while collaborating on specific solutions to the unique challenges of each parcel. This approach allowed us to plan scenarios for various potential outcomes throughout development, even as new variables were introduced, and circumstances changed.
Drawing on our historic knowledge of the area, we created a field exploration and testing program that would meet the client’s needs and target areas where subsurface conditions were particularly variable and complex. This strategic approach allowed the developer to:
- Time and focus site investigation budgets.
- Balance certainty and risk with the variable subsurface conditions
- Make decisions on what activities needed to be done now or with future investment dollars.
- Reduce the likelihood of surprises and delays during construction.
We also helped DivcoWest understand how each proposed development impacted the others and weigh whether to invest in certain actions now or later in the construction timeline.
We collaborated with DivcoWest and multiple design and construction teams before, during, and after each development phase. As new tenants bought in to Cambridge Crossing, we had to incorporate their building needs and requirements into our approach to meet the tenant-specific design.
For one small retail parcel, our proactivity and ability to create integrated geotechnical and environmental solutions saved the developer over $100,000 in the middle of construction on soil disposal and import premiums. This is one example of how we focus on client interests throughout the project, while bringing to light the inherent risks that come with below-grade construction.
Also, our existing relationships and rapport with agencies and municipalities expedited the permitting process. By knowing what MWRA, MassDOT, and other agencies expected in the permit process, we were able to help secure approvals. Our experience in urban developments helped DivcoWest plan for potential impacts to abutters throughout construction. We also participated in community relations early in the planning process so that stakeholders were clearly informed and satisfied with our underground engineering approaches.
Value delivered
- Helped foster a holistic plan to optimize below-grade configurations of several building developments, their timing relative to infrastructure, and management of excess soil
- Provided appropriate cost-effective solutions throughout the project lifecycle that minimized delays and avoided unnecessary cost
- Leveraged long-standing relationships and rapport with public agencies to expedite permits
For more information, contact:

Senior Client Account Manager

Principal Consultant

