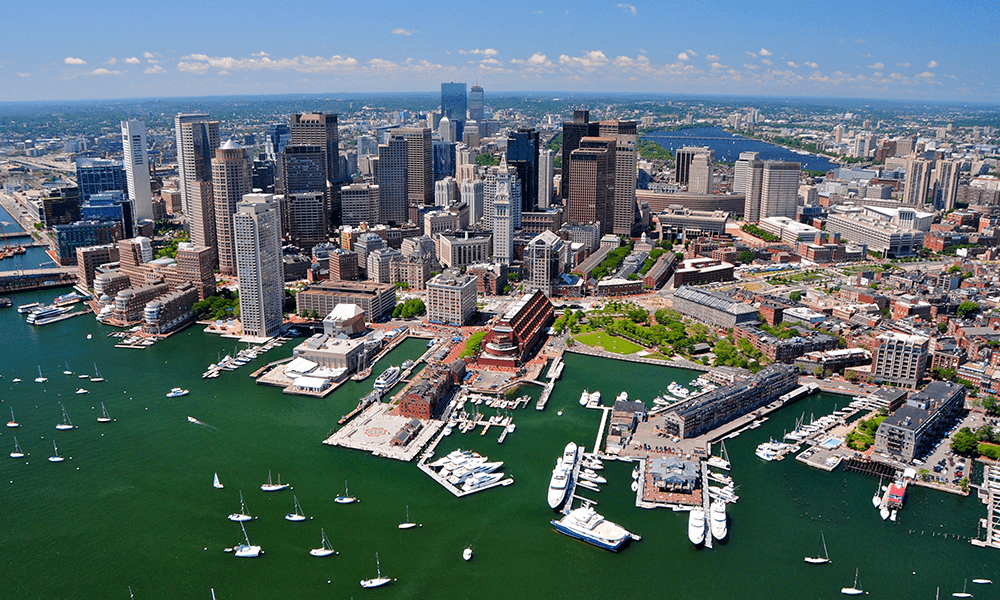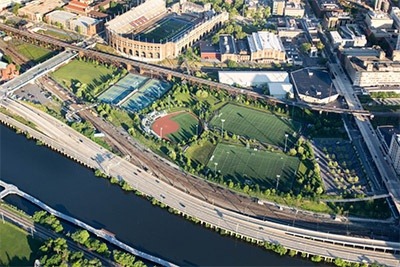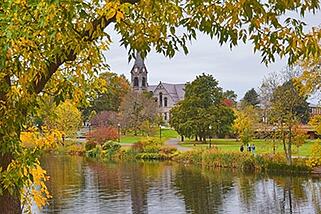Once you start looking for Haley & Aldrich’s impact on the transformation of Boston into the city it is today, you’ll find examples everywhere. Many of the notable structures in Boston and Cambridge rest on foundation systems that Boston-founded Haley & Aldrich contributed to as part of the developer’s design and construction team. Principal Mark Haley has led Haley & Aldrich’s design and construction teams for many of these significant projects over the decades.
Starting with the first tied-back slurry wall for a three-story-deep excavation, under the 38-story 60 State Street in Boston’s Financial District, Mark Haley participated in the construction and later supervised Haley & Aldrich teams that shaped the area’s most well-known neighborhoods and institutions. He has also advised on climate-sustainable development as the city adopts more resilient practices.
Talk about Haley & Aldrich’s work in the Boston area.
In downtown Boston, we’ve been involved in the construction of most of the notable structures, including many of the buildings that have shaped the Boston skyline. A few decades ago, the Seaport District was mostly parking lots; now this district has been redeveloped into a robust community for the city. Haley & Aldrich is proud to have participated in the vast majority of the teams involved with this revitalization.
Haley & Aldrich is particularly known for our innovative work on buildings with underground spaces with challenging geotechnical conditions in congested urban areas. At Rowes Wharf, we incorporated the first use of up-down construction in the Boston area for the five-level below-grade parking garage adjacent to the harbor, a method that had previously been used only in Europe. The same project team continued to apply this methodology at 75 State Street (six levels) and Post Office Square garage (seven levels). Haley & Aldrich is currently working on a project in Cambridge with up-down construction methodology that includes an eight-level parking garage (85 feet below ground) and an electrical substation that extends to a depth of 110 feet belowground. These buildings will have the deepest underground space in the area. With each project completed by Haley & Aldrich using this underground building methodology, we have gained more experience, and we have applied our learnings to approximately 30 projects in and around Boston.
Another innovation that Haley & Aldrich led was the use of drilled-in piles at a high capacity, which recently exceeded 400 tons.
Why do real estate developers keep coming back to Haley & Aldrich for these projects?
The developer of Post Office Square said that the company would never have taken on a project of that magnitude without the experience and insights we gained during construction at the Rowes Wharf and 75 State Street sites. After completing several of these challenging underground deep excavation projects, Haley & Aldrich established a reputation and relationships with many of the developers in the area, who now trust us to be creative while also providing solid solutions that balance risk and cost.
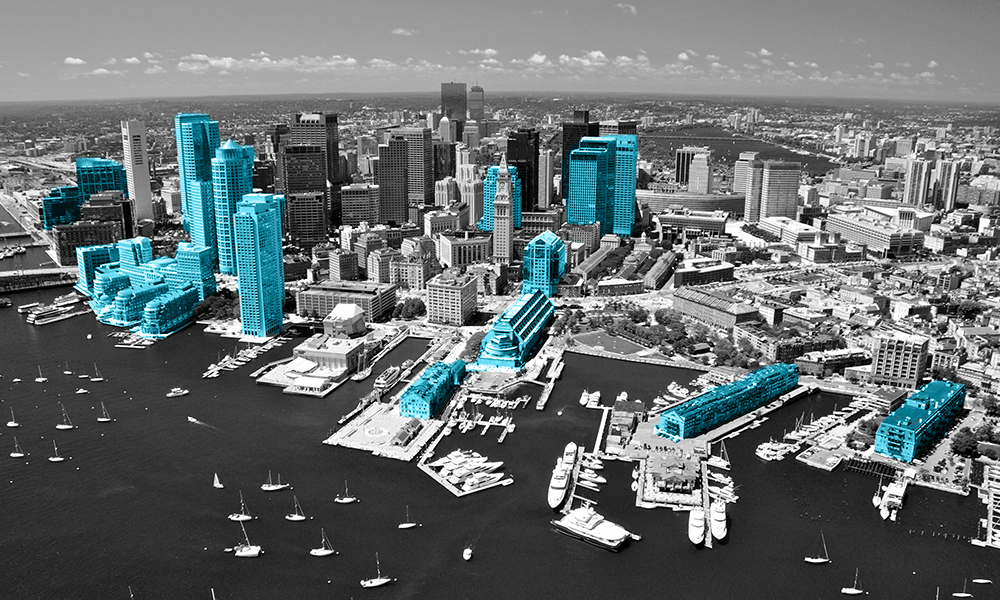
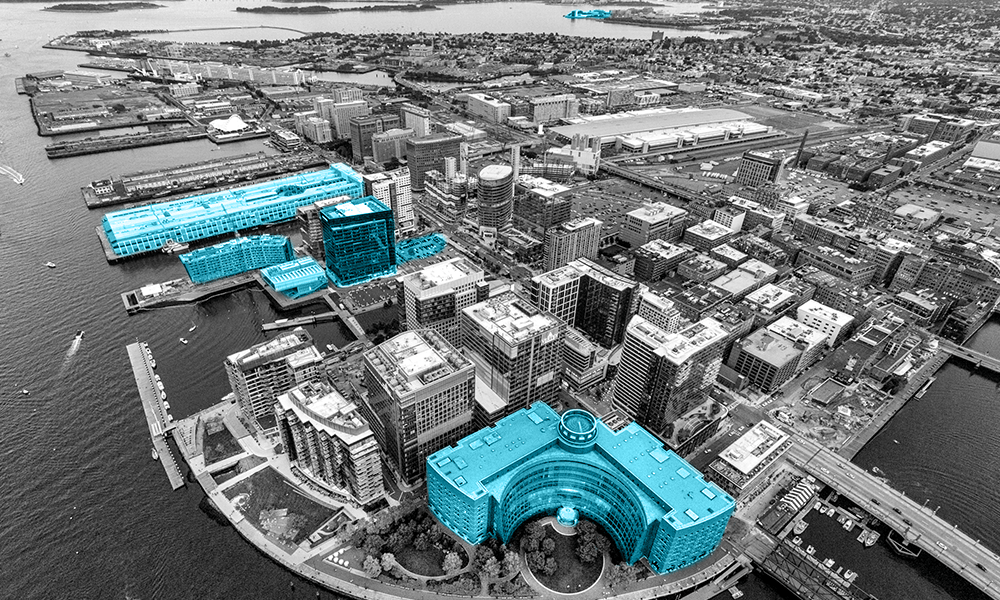
As the city starts to grapple with sea level rise and other effects of climate change, how has development evolved?
For newer buildings, developers are incorporating protection from sea-level rise into the design. For example, designs raise the grade of the waterfront buildings, setting the first floor at almost 10 feet above sea level, which is approximately four feet above the 2070 flood-level predictions. At Haley & Aldrich, we can apply our institutional knowledge of site and subsurface conditions, including existing building foundation geometries, when working on these projects.
For older buildings, we’ve studied how to protect our clients’ assets from sea-level rise and develop appropriate solutions. For example, at a waterfront redevelopment project, which at one time was the largest waterfront warehouse in the country, Haley & Aldrich recommended that a short knee wall be constructed around the building’s perimeter and designed to protect the building from harbor waves during storm events. Deployable floodgates were also incorporated to prevent water from passing through the door openings.
Haley & Aldrich is also assisting many Boston-area universities and healthcare institutions that want to invest in renewable energy for their campuses. A Haley & Aldrich team recently helped Boston University build the city’s first fossil-fuel-free building.
Are there any projects that you’ve worked on that particularly stand out?
I have been fortunate to work on many significant projects over my career. Some of the ones that stand out include 60 State Street, the first tied-back slurry wall constructed in the Boston area for a three-story underground parking garage. I worked on this project as the field engineer shortly after I joined Haley & Aldrich in 1975.
Another project was the Trident dry dock in Bangor Base, Washington, for the then-new Trident submarine class. I served as the resident engineer for the construction of the offshore cellular coffer dam, utilizing high-strength steel sheet piling.
One of my favorite projects was working on renovations at Fenway Park, when the Red Sox removed the old stands to put up new ones. It was a thrill to work closely with the Fenway Park groundskeeper to make sure that the cranes and construction did not do any undue damage to the Red Sox’s hallowed field!
And most recently, a project that really stood out was the design and construction of what is currently the third-tallest building in Boston, One Dalton. This 60-story hotel and condominium development includes three levels of belowground space for back-of-house hotel functions — if the belowground space counted for height, it would be the tallest building in the city!
See some of Haley & Aldrich’s many Boston-area waterfront projects:

Haley & Aldrich projects near the water in Boston (partial list)
- 1 Financial Center
- 28 State St.
- 60 State St.
- 75 State St.
- 150 Seaport/The St. Regis
- Atlantic Wharf
- Battery Wharf Hotel and Condominiums
- Burroughs Wharf
- Charlestown Navy Yard, Parcels 5, 6, and 7 (Charlestown)
- Chart House Restoration
- Commercial Wharf
Published: 10/29/2024
